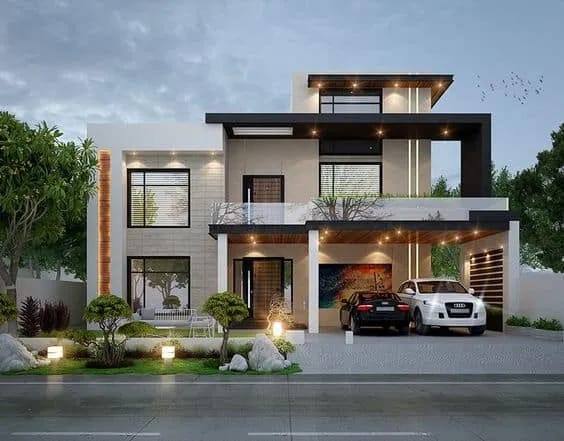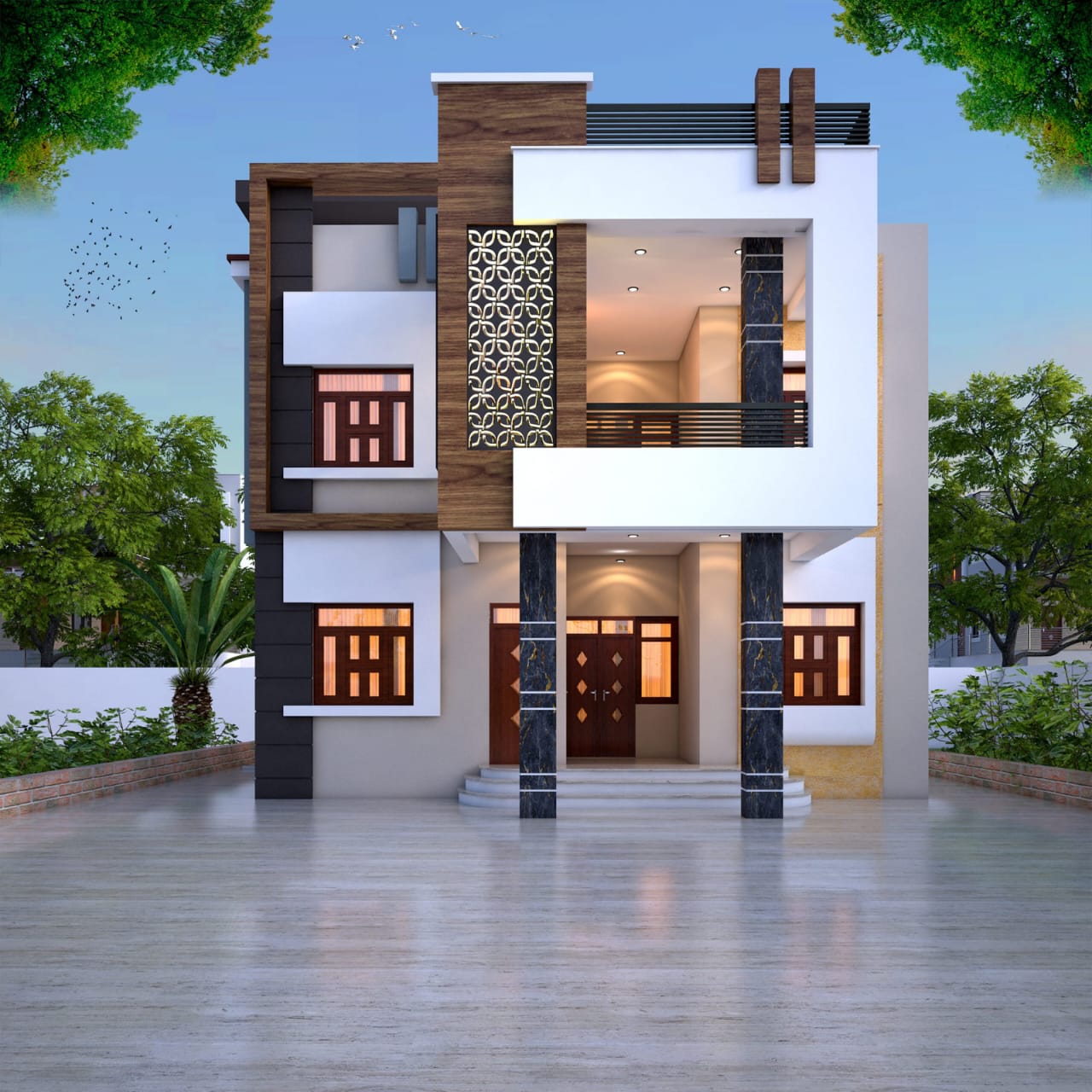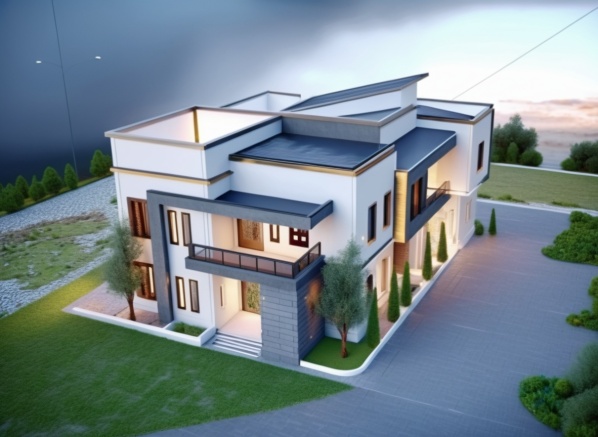
The **Modern Villa** project is a stunning example of contemporary architecture, blending sleek design with functional living spaces. Located in the heart of Bihar, this villa features **2D/3D floor plans**, **structural design**, and **landscaping** tailored to the client's vision.
The **Modern Villa** project was designed to meet the needs of a growing family while maintaining a minimalist and elegant aesthetic. The villa features:
Our team worked closely with the client to ensure every detail was perfect, from the initial concept to the final construction.


